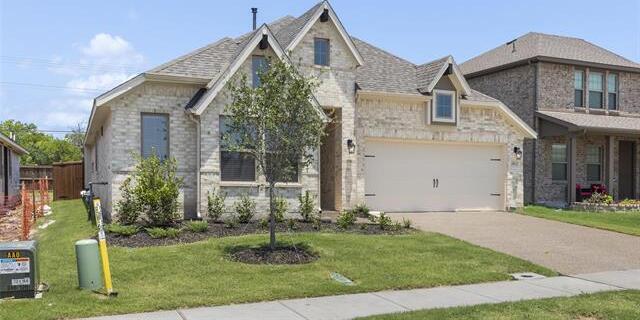3413 Paintbrush Path Includes:
Remarks: MLS# 20316467 - Built by Pacesetter Homes - Ready Now! ~ New Pacesetter 1 story home with open floor plan. This home is a 3 bedroom, 2.5 bath and study. When you open the front door you see a wide hallway that leads to the family room, well appointed kitchen and dining area. The large window show off a nice sized back yard with a covered patio. Come out and speak with the sales specialist to discuss current incentives for this home! Directions: From highway 75 head east on highway 121; turn right on east; melissa road cross over milrany road and the community will be about; five on the right hand side. |
| Bedrooms | 3 | |
| Baths | 3 | |
| Year Built | 2022 | |
| Lot Size | Less Than .5 Acre | |
| Garage | 2 Car Garage | |
| HOA Dues | $1000 Annually | |
| Property Type | Melissa Single Family (New) | |
| Listing Status | Contract Accepted | |
| Listed By | Dennis Ciani, Pacesetter Homes | |
| Listing Price | $484,960 | |
| Schools: | ||
| Elem School | Sumeer | |
| Middle School | Melissa | |
| High School | Melissa | |
| District | Melissa | |
| Bedrooms | 3 | |
| Baths | 3 | |
| Year Built | 2022 | |
| Lot Size | Less Than .5 Acre | |
| Garage | 2 Car Garage | |
| HOA Dues | $1000 Annually | |
| Property Type | Melissa Single Family (New) | |
| Listing Status | Contract Accepted | |
| Listed By | Dennis Ciani, Pacesetter Homes | |
| Listing Price | $484,960 | |
| Schools: | ||
| Elem School | Sumeer | |
| Middle School | Melissa | |
| High School | Melissa | |
| District | Melissa | |
3413 Paintbrush Path Includes:
Remarks: MLS# 20316467 - Built by Pacesetter Homes - Ready Now! ~ New Pacesetter 1 story home with open floor plan. This home is a 3 bedroom, 2.5 bath and study. When you open the front door you see a wide hallway that leads to the family room, well appointed kitchen and dining area. The large window show off a nice sized back yard with a covered patio. Come out and speak with the sales specialist to discuss current incentives for this home! Directions: From highway 75 head east on highway 121; turn right on east; melissa road cross over milrany road and the community will be about; five on the right hand side. |
| Additional Photos: | |||
 |
 |
 |
 |
 |
 |
 |
 |
NTREIS does not attempt to independently verify the currency, completeness, accuracy or authenticity of data contained herein.
Accordingly, the data is provided on an 'as is, as available' basis. Last Updated: 04-27-2024