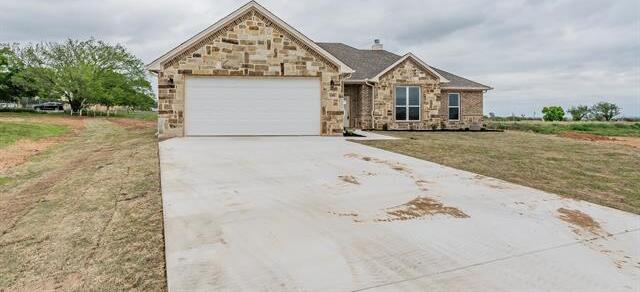110 Aspen Circle Includes:
Remarks: PRICE REDUCTION PLUS $10,000.00 toward Closing Costs, Interest Rate, or 2-1 Buy Down when using our Preferred Lender, The Lambert Team of Fairway . New Construction home located in Paradise ISD. Featuring a half acre lot, 4 bedrooms, 2 baths, large covered porch for entertaining. Open floor concept with woodburning fireplace, custom cabinets and granite countertops throughout. Walk in pantry, dual primary bedroom closets. Within walking distance to all schools and easy access to Hwy 114. Directions: Highway 114 to olde towne road; turn left, follow to curve; turn right on walnut, right on lily, left on aspen circle; home is on cul de sac. |
| Bedrooms | 4 | |
| Baths | 2 | |
| Year Built | 2023 | |
| Lot Size | .5 to < 1 Acre | |
| Garage | 2 Car Garage | |
| Property Type | Paradise Single Family (New) | |
| Listing Status | Active | |
| Listed By | Sandy Lambert, Terin Realty | |
| Listing Price | $403,750 | |
| Schools: | ||
| Elem School | Paradise | |
| Middle School | Paradise | |
| High School | Paradise | |
| District | Paradise | |
| Intermediate School | Paradise | |
| Bedrooms | 4 | |
| Baths | 2 | |
| Year Built | 2023 | |
| Lot Size | .5 to < 1 Acre | |
| Garage | 2 Car Garage | |
| Property Type | Paradise Single Family (New) | |
| Listing Status | Active | |
| Listed By | Sandy Lambert, Terin Realty | |
| Listing Price | $403,750 | |
| Schools: | ||
| Elem School | Paradise | |
| Middle School | Paradise | |
| High School | Paradise | |
| District | Paradise | |
| Intermediate School | Paradise | |
110 Aspen Circle Includes:
Remarks: PRICE REDUCTION PLUS $10,000.00 toward Closing Costs, Interest Rate, or 2-1 Buy Down when using our Preferred Lender, The Lambert Team of Fairway . New Construction home located in Paradise ISD. Featuring a half acre lot, 4 bedrooms, 2 baths, large covered porch for entertaining. Open floor concept with woodburning fireplace, custom cabinets and granite countertops throughout. Walk in pantry, dual primary bedroom closets. Within walking distance to all schools and easy access to Hwy 114. Directions: Highway 114 to olde towne road; turn left, follow to curve; turn right on walnut, right on lily, left on aspen circle; home is on cul de sac. |
| Additional Photos: | |||
 |
 |
 |
 |
 |
 |
 |
 |
NTREIS does not attempt to independently verify the currency, completeness, accuracy or authenticity of data contained herein.
Accordingly, the data is provided on an 'as is, as available' basis. Last Updated: 04-27-2024