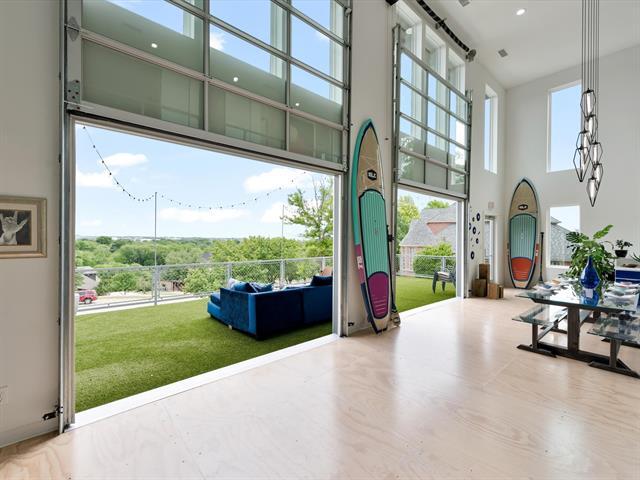508 Holly Court Includes:
Remarks: Delight in the uniqueness of this modern industrial 3 story home with 6 bedrooms & 2600 sq ft garage that is perched on top of almost an acre of treed land. The home stays true to the industrial design. Artistic cement walls create a striking contrast to the 3 glass garage doors which showcase the panoramic 10 mile views from the 2 balconies. The extensive glass thru-out provides a seamless transition btwn indoors & outdoors. The sleek modern design allows for an open concept with 20-24 ft ceilings which showcase the horizontal cable & steel rail on the breezeway. There are 2 master suites, one with private laundry & en-suite bath, the other has en-suite bath with steam shower & beautiful sunrise morning views. The kitchen features built-in refrigerator, induction cooktop, quartz counters, aluminum & steel fronted cabinets, double oven. Garage has epoxy flooring, workshop, & half bath. PVC roof, tankless water heaters, 2 AC units, Hardy board. See upgrades & features list for more. |
| Bedrooms | 6 | |
| Baths | 5 | |
| Year Built | 2020 | |
| Lot Size | .5 to < 1 Acre | |
| Garage | 12 Car Garage | |
| Property Type | Keller Single Family | |
| Listing Status | Active | |
| Listed By | Sha Hair, Sophie Tel Diaz Real Estate | |
| Listing Price | $1,900,000 | |
| Schools: | ||
| Elem School | Willis Lane | |
| Middle School | Indian Springs | |
| High School | Keller | |
| District | Keller | |
| Bedrooms | 6 | |
| Baths | 5 | |
| Year Built | 2020 | |
| Lot Size | .5 to < 1 Acre | |
| Garage | 12 Car Garage | |
| Property Type | Keller Single Family | |
| Listing Status | Active | |
| Listed By | Sha Hair, Sophie Tel Diaz Real Estate | |
| Listing Price | $1,900,000 | |
| Schools: | ||
| Elem School | Willis Lane | |
| Middle School | Indian Springs | |
| High School | Keller | |
| District | Keller | |
508 Holly Court Includes:
Remarks: Delight in the uniqueness of this modern industrial 3 story home with 6 bedrooms & 2600 sq ft garage that is perched on top of almost an acre of treed land. The home stays true to the industrial design. Artistic cement walls create a striking contrast to the 3 glass garage doors which showcase the panoramic 10 mile views from the 2 balconies. The extensive glass thru-out provides a seamless transition btwn indoors & outdoors. The sleek modern design allows for an open concept with 20-24 ft ceilings which showcase the horizontal cable & steel rail on the breezeway. There are 2 master suites, one with private laundry & en-suite bath, the other has en-suite bath with steam shower & beautiful sunrise morning views. The kitchen features built-in refrigerator, induction cooktop, quartz counters, aluminum & steel fronted cabinets, double oven. Garage has epoxy flooring, workshop, & half bath. PVC roof, tankless water heaters, 2 AC units, Hardy board. See upgrades & features list for more. |
| Additional Photos: | |||
 |
 |
 |
 |
 |
 |
 |
 |
NTREIS does not attempt to independently verify the currency, completeness, accuracy or authenticity of data contained herein.
Accordingly, the data is provided on an 'as is, as available' basis. Last Updated: 04-27-2024