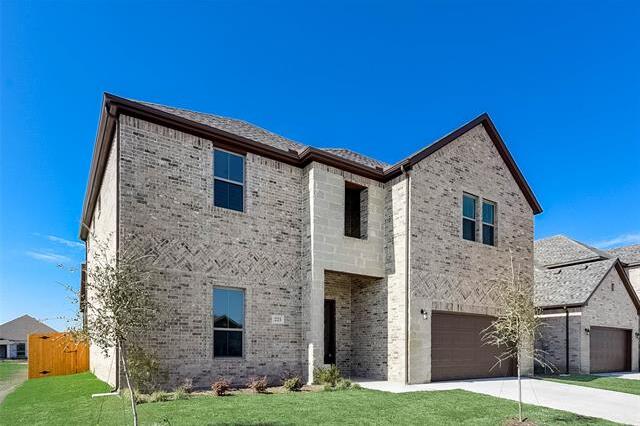225 Cisco Trail Includes:
Remarks: PRICE IMPROVEMENT!! ALTUM Homes features new 5 bedroom floor plan! Impeccable quality throughout! The spacious family room has a soaring 2nd story ceiling and upper windows which provide additional natural light! The living area is open to the large kitchen and breakfast area! The kitchen boasts an enormous island, offering plenty of prep space, corner pantry, backsplash, and stainless steel appliances! TWO bedrooms downstairs! The private primary retreat has a beautiful bath with dual sinks, garden tub and tile shower! The spacious walk-in closet opens directly into the utility room! The 2nd downstairs bedroom could function as a guest or in-law suite! Upstairs are 3 additional oversized bedrooms with walk in closets located adjacent to the game room! Additional features include 8 foot exterior doors, beautiful divided light front door, stone accents, wood-look ceramic tile, gutters, and covered rear patio! Close to restaurants, shopping, and easy access to Highway 80! Directions: From highway 80, exit fm 548, continue north; turn left on kroger drive, right on trailhome lane, left on giddings, right on cisco; property is on the left. |
| Bedrooms | 5 | |
| Baths | 3 | |
| Year Built | 2023 | |
| Lot Size | Less Than .5 Acre | |
| Garage | 2 Car Garage | |
| Property Type | Forney Single Family (New) | |
| Listing Status | Active | |
| Listed By | Charlotte Shipley, Coldwell Banker Apex, REALTORS | |
| Listing Price | $469,900 | |
| Schools: | ||
| Elem School | Henderson | |
| Middle School | Jackson | |
| High School | Forney | |
| District | Forney | |
| Intermediate School | Rhodes | |
| Bedrooms | 5 | |
| Baths | 3 | |
| Year Built | 2023 | |
| Lot Size | Less Than .5 Acre | |
| Garage | 2 Car Garage | |
| Property Type | Forney Single Family (New) | |
| Listing Status | Active | |
| Listed By | Charlotte Shipley, Coldwell Banker Apex, REALTORS | |
| Listing Price | $469,900 | |
| Schools: | ||
| Elem School | Henderson | |
| Middle School | Jackson | |
| High School | Forney | |
| District | Forney | |
| Intermediate School | Rhodes | |
225 Cisco Trail Includes:
Remarks: PRICE IMPROVEMENT!! ALTUM Homes features new 5 bedroom floor plan! Impeccable quality throughout! The spacious family room has a soaring 2nd story ceiling and upper windows which provide additional natural light! The living area is open to the large kitchen and breakfast area! The kitchen boasts an enormous island, offering plenty of prep space, corner pantry, backsplash, and stainless steel appliances! TWO bedrooms downstairs! The private primary retreat has a beautiful bath with dual sinks, garden tub and tile shower! The spacious walk-in closet opens directly into the utility room! The 2nd downstairs bedroom could function as a guest or in-law suite! Upstairs are 3 additional oversized bedrooms with walk in closets located adjacent to the game room! Additional features include 8 foot exterior doors, beautiful divided light front door, stone accents, wood-look ceramic tile, gutters, and covered rear patio! Close to restaurants, shopping, and easy access to Highway 80! Directions: From highway 80, exit fm 548, continue north; turn left on kroger drive, right on trailhome lane, left on giddings, right on cisco; property is on the left. |
| Additional Photos: | |||
 |
 |
 |
 |
 |
 |
 |
 |
NTREIS does not attempt to independently verify the currency, completeness, accuracy or authenticity of data contained herein.
Accordingly, the data is provided on an 'as is, as available' basis. Last Updated: 05-02-2024