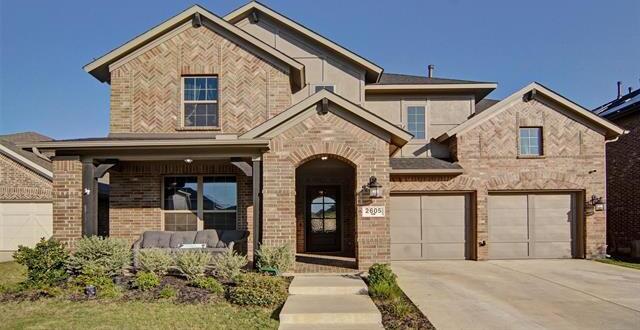2605 High Bluff Drive Includes:
Remarks: This gorgeous home features 4 bedrooms and 4 bathrooms, a dedicated home office, and a media room. The first level Owner's suite hosts a relaxing ensuite bath with an enlarged luxurious tub for soaking and a dual head shower for the ultimate relaxation. Entertain your friends and family around the large kitchen island and built-in wet bar downstairs, upstairs in the media theater, or in the backyard near the outdoor sink under the covered patio. Whether you are entertaining or taking care of business in the home office, the options in this open floor plan home are endless! Community features include a pool, clubhouse, a playground and so much more. Come tour this beautiful home! |
| Bedrooms | 4 | |
| Baths | 4 | |
| Year Built | 2020 | |
| Lot Size | Less Than .5 Acre | |
| Garage | 2 Car Garage | |
| HOA Dues | $281 Semi-Annual | |
| Property Type | Mansfield Single Family | |
| Listing Status | Active | |
| Listed By | Dyamond Tankersley, Peak Realty and Associates LLC | |
| Listing Price | $600,000 | |
| Schools: | ||
| Elem School | Brenda Norwood | |
| Middle School | Charlene McKinzey | |
| High School | Mansfield Lake Ridge | |
| District | Mansfield | |
| Intermediate School | Alma Martinez | |
| Bedrooms | 4 | |
| Baths | 4 | |
| Year Built | 2020 | |
| Lot Size | Less Than .5 Acre | |
| Garage | 2 Car Garage | |
| HOA Dues | $281 Semi-Annual | |
| Property Type | Mansfield Single Family | |
| Listing Status | Active | |
| Listed By | Dyamond Tankersley, Peak Realty and Associates LLC | |
| Listing Price | $600,000 | |
| Schools: | ||
| Elem School | Brenda Norwood | |
| Middle School | Charlene McKinzey | |
| High School | Mansfield Lake Ridge | |
| District | Mansfield | |
| Intermediate School | Alma Martinez | |
2605 High Bluff Drive Includes:
Remarks: This gorgeous home features 4 bedrooms and 4 bathrooms, a dedicated home office, and a media room. The first level Owner's suite hosts a relaxing ensuite bath with an enlarged luxurious tub for soaking and a dual head shower for the ultimate relaxation. Entertain your friends and family around the large kitchen island and built-in wet bar downstairs, upstairs in the media theater, or in the backyard near the outdoor sink under the covered patio. Whether you are entertaining or taking care of business in the home office, the options in this open floor plan home are endless! Community features include a pool, clubhouse, a playground and so much more. Come tour this beautiful home! |
| Additional Photos: | |||
 |
 |
 |
 |
 |
 |
 |
 |
NTREIS does not attempt to independently verify the currency, completeness, accuracy or authenticity of data contained herein.
Accordingly, the data is provided on an 'as is, as available' basis. Last Updated: 04-27-2024