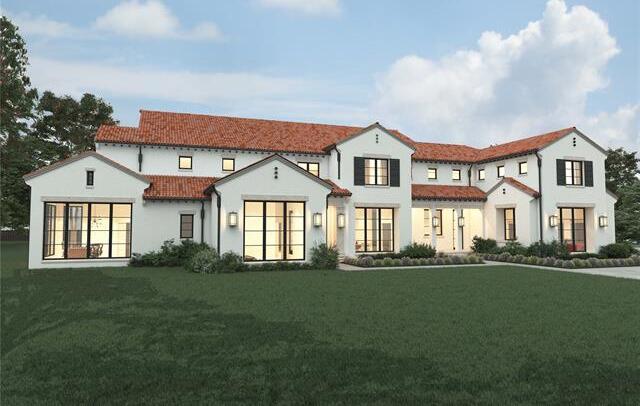4906 Deloache Avenue Includes:
Remarks: Premiere property on a perfect corner lot in Old Preston Hollow by Alford Homes. Santa Barbara clean transitional architecture with timeless elements and rustic touches. Buy now and fully customize the home with your decorative selections. Vaulted family room ceiling with exterior doors that open up entirely to patio with retractable screens. Walk-in wine storage off dining room. Yoga studio in secluded wing of the home with all glass walls. Downstairs game room and second mini master bedroom. Oversized outdoor covered patio with fireplace and separate outdoor dining. His and her's separate closets located off large master bathroom with tons of windows. Courtyard walkout off master bathroom with private outdoor spa. Elevator. Pantry is equipped as prep kitchen for staffed parties. Upstairs has 4 bedrooms with full baths and walk-in closets. Game room upstairs. 5 Car garage. Pics are from builder's previous projects. Directions: Southeast corner of deloache and sunnybrook. |
| Bedrooms | 6 | |
| Baths | 9 | |
| Year Built | 2023 | |
| Lot Size | 1 to < 3 Acres | |
| Garage | 5 Car Garage | |
| Property Type | Dallas Single Family (New) | |
| Listing Status | Contract Accepted | |
| Listed By | Mark Galanos, Brexen Real Estate, LLC | |
| Listing Price | $15,000,000 | |
| Schools: | ||
| Elem School | Pershing | |
| Middle School | Benjamin Franklin | |
| High School | Hillcrest | |
| District | Dallas | |
| Bedrooms | 6 | |
| Baths | 9 | |
| Year Built | 2023 | |
| Lot Size | 1 to < 3 Acres | |
| Garage | 5 Car Garage | |
| Property Type | Dallas Single Family (New) | |
| Listing Status | Contract Accepted | |
| Listed By | Mark Galanos, Brexen Real Estate, LLC | |
| Listing Price | $15,000,000 | |
| Schools: | ||
| Elem School | Pershing | |
| Middle School | Benjamin Franklin | |
| High School | Hillcrest | |
| District | Dallas | |
4906 Deloache Avenue Includes:
Remarks: Premiere property on a perfect corner lot in Old Preston Hollow by Alford Homes. Santa Barbara clean transitional architecture with timeless elements and rustic touches. Buy now and fully customize the home with your decorative selections. Vaulted family room ceiling with exterior doors that open up entirely to patio with retractable screens. Walk-in wine storage off dining room. Yoga studio in secluded wing of the home with all glass walls. Downstairs game room and second mini master bedroom. Oversized outdoor covered patio with fireplace and separate outdoor dining. His and her's separate closets located off large master bathroom with tons of windows. Courtyard walkout off master bathroom with private outdoor spa. Elevator. Pantry is equipped as prep kitchen for staffed parties. Upstairs has 4 bedrooms with full baths and walk-in closets. Game room upstairs. 5 Car garage. Pics are from builder's previous projects. Directions: Southeast corner of deloache and sunnybrook. |
| Additional Photos: | |||
 |
 |
 |
 |
 |
 |
 |
 |
NTREIS does not attempt to independently verify the currency, completeness, accuracy or authenticity of data contained herein.
Accordingly, the data is provided on an 'as is, as available' basis. Last Updated: 04-27-2024