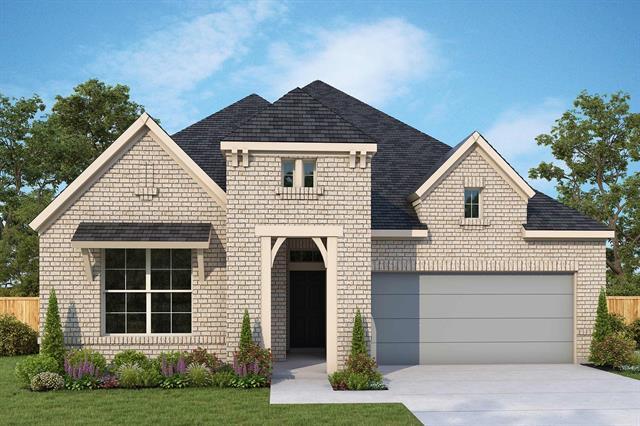3340 Man O War Road Includes:
Remarks: Luxury takes on a new name when describing this David Weekley Homes Eastwood floorplan. These include an enclosed study with French doors, a tasteful kitchen with a chef-inspired appliance package with a 36in five-burner gas cooktop, a fireplace in the family room, and energy efficient windows throughout. The luxurious Owner’s Retreat is the perfect place to escape, including an oversized drop-in tub and separate shower, a muti-chamber closet, and a private secondary door to the utility room. Take advantage of the extra space the 3-car tandem garage offers you. Other enhancements that top off this luxury home are hand-crafted dining room cabinets, a convenient desk area in the kitchen, and a powder bathroom for your guests. Explore the variety of LifeDesign? details that make this new home plan ideal for hosting friends and loved ones. In addition, this home is located in the coveted Prosper ISD. Directions: From preston road: travel north on preston road to frontier parkway (fm 1461); turn right (east) on frontier parkway for three; four miles; the community will be on your left; follow signs to model park; model property property: 2317 sorrelwood court, celina, tx 75009. |
| Bedrooms | 3 | |
| Baths | 3 | |
| Year Built | 2023 | |
| Lot Size | Less Than .5 Acre | |
| Garage | 2 Car Garage | |
| HOA Dues | $147 Monthly | |
| Property Type | Celina Single Family (New) | |
| Listing Status | Contract Accepted | |
| Listed By | Jimmy Rado, David M. Weekley | |
| Listing Price | $629,990 | |
| Schools: | ||
| Elem School | Cynthia A Cockrell | |
| Middle School | Rogers | |
| High School | Prosper | |
| District | Prosper | |
| Bedrooms | 3 | |
| Baths | 3 | |
| Year Built | 2023 | |
| Lot Size | Less Than .5 Acre | |
| Garage | 2 Car Garage | |
| HOA Dues | $147 Monthly | |
| Property Type | Celina Single Family (New) | |
| Listing Status | Contract Accepted | |
| Listed By | Jimmy Rado, David M. Weekley | |
| Listing Price | $629,990 | |
| Schools: | ||
| Elem School | Cynthia A Cockrell | |
| Middle School | Rogers | |
| High School | Prosper | |
| District | Prosper | |
3340 Man O War Road Includes:
Remarks: Luxury takes on a new name when describing this David Weekley Homes Eastwood floorplan. These include an enclosed study with French doors, a tasteful kitchen with a chef-inspired appliance package with a 36in five-burner gas cooktop, a fireplace in the family room, and energy efficient windows throughout. The luxurious Owner’s Retreat is the perfect place to escape, including an oversized drop-in tub and separate shower, a muti-chamber closet, and a private secondary door to the utility room. Take advantage of the extra space the 3-car tandem garage offers you. Other enhancements that top off this luxury home are hand-crafted dining room cabinets, a convenient desk area in the kitchen, and a powder bathroom for your guests. Explore the variety of LifeDesign? details that make this new home plan ideal for hosting friends and loved ones. In addition, this home is located in the coveted Prosper ISD. Directions: From preston road: travel north on preston road to frontier parkway (fm 1461); turn right (east) on frontier parkway for three; four miles; the community will be on your left; follow signs to model park; model property property: 2317 sorrelwood court, celina, tx 75009. |
| Additional Photos: | |||
 |
|||
NTREIS does not attempt to independently verify the currency, completeness, accuracy or authenticity of data contained herein.
Accordingly, the data is provided on an 'as is, as available' basis. Last Updated: 04-27-2024