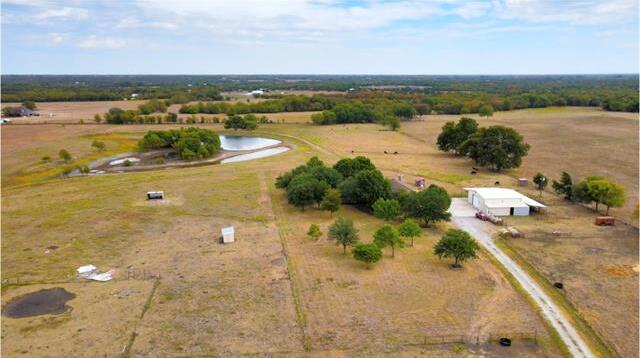2032 Bucksnort Road Includes:
Remarks: Country dreams become a reality here on this stunning 36+ acre FULLY FENCED & cross fenced homestead. You'll want to gaze at the POND and peaceful pasture for days with the rolling hills & beautiful trees. The 40x40 SHOP with its 16wX12h rolling door offers unlimited possibilities. The home has an open floor plan with the kitchen being the heart of the home. Granite counters, island, large pantry, stainless steal appliances...the kitchen's fit for a gourmet chef! It's also open to the family rm, breakfast rm & formals. The home offers a split floor plan where the secondary bdrms are on the opposite end of home from master (there is even a pocket door to close off the secondary bedrms). Office is situated at the front of home & on the same side as master, with its beautiful library paneling & custom cabinets. The master is in the back of the home with its own stunning views of the land making it a peaceful getaway.Only 19m to Sherman where new TX Instruments will be. Can be subdivided. Directions: From 121 go north on east houston street; north on north church street; stay north on bucksnort; home on east side of street. |
| Bedrooms | 3 | |
| Baths | 3 | |
| Year Built | 2000 | |
| Lot Size | 10 to < 50 Acres | |
| Garage | 2 Car Garage | |
| Property Type | Van Alstyne Single Family | |
| Listing Status | Active | |
| Listed By | Amanda Ravetta, Coldwell Banker Apex, REALTORS | |
| Listing Price | $1,699,000 | |
| Schools: | ||
| Elem School | Whitewright | |
| Middle School | Whitewright | |
| High School | Whitewright | |
| District | Whitewright | |
| Bedrooms | 3 | |
| Baths | 3 | |
| Year Built | 2000 | |
| Lot Size | 10 to < 50 Acres | |
| Garage | 2 Car Garage | |
| Property Type | Van Alstyne Single Family | |
| Listing Status | Active | |
| Listed By | Amanda Ravetta, Coldwell Banker Apex, REALTORS | |
| Listing Price | $1,699,000 | |
| Schools: | ||
| Elem School | Whitewright | |
| Middle School | Whitewright | |
| High School | Whitewright | |
| District | Whitewright | |
2032 Bucksnort Road Includes:
Remarks: Country dreams become a reality here on this stunning 36+ acre FULLY FENCED & cross fenced homestead. You'll want to gaze at the POND and peaceful pasture for days with the rolling hills & beautiful trees. The 40x40 SHOP with its 16wX12h rolling door offers unlimited possibilities. The home has an open floor plan with the kitchen being the heart of the home. Granite counters, island, large pantry, stainless steal appliances...the kitchen's fit for a gourmet chef! It's also open to the family rm, breakfast rm & formals. The home offers a split floor plan where the secondary bdrms are on the opposite end of home from master (there is even a pocket door to close off the secondary bedrms). Office is situated at the front of home & on the same side as master, with its beautiful library paneling & custom cabinets. The master is in the back of the home with its own stunning views of the land making it a peaceful getaway.Only 19m to Sherman where new TX Instruments will be. Can be subdivided. Directions: From 121 go north on east houston street; north on north church street; stay north on bucksnort; home on east side of street. |
| Additional Photos: | |||
 |
 |
 |
 |
 |
 |
 |
 |
NTREIS does not attempt to independently verify the currency, completeness, accuracy or authenticity of data contained herein.
Accordingly, the data is provided on an 'as is, as available' basis. Last Updated: 04-28-2024