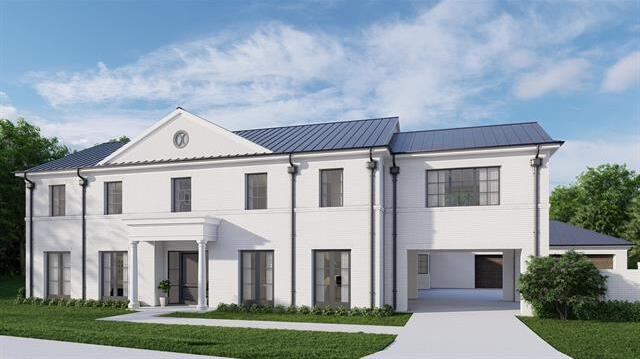4629 Esprit Avenue Includes:
Remarks: New construction in gated guarded Montrachet. Traditional style home featuring 5 beds, 5.1 baths, 2 living. Formal dining and living off of entry. Family room with fireplace is open to kitchen and casual dining. In the kitchen: double ovens, gas cooktop, microwave, island, walk-in and butler’s pantry. First floor master with spa-like bath, dual vanities, separate shower, soaking tub, and dual custom walk-in closets with built-in chests. First floor guest suite with a personal covered patio. Utility with sink is adjacent to mudroom with built-ins and designated work space. 3 car garage with additional 1 car tandem parking. Second floor: game room, flex space, large storage room, 3 ensuite bedrooms and utility room. Estimated completion in March 2023. Directions: 820s to team ranch road; right on team ranch road; right on montrachet boulevard; right on latour lane; left on esprit avenue. |
| Bedrooms | 5 | |
| Baths | 6 | |
| Year Built | 2022 | |
| Lot Size | .5 to < 1 Acre | |
| Garage | 4 Car Garage | |
| HOA Dues | $5500 Annually | |
| Property Type | Fort Worth Single Family (New) | |
| Listing Status | Contract Accepted | |
| Listed By | John Zimmerman, Compass RE Texas, LLC | |
| Listing Price | $2,895,000 | |
| Schools: | ||
| Elem School | Waverly Park | |
| Middle School | Leonard | |
| High School | Westn Hill | |
| District | Fort Worth | |
| Bedrooms | 5 | |
| Baths | 6 | |
| Year Built | 2022 | |
| Lot Size | .5 to < 1 Acre | |
| Garage | 4 Car Garage | |
| HOA Dues | $5500 Annually | |
| Property Type | Fort Worth Single Family (New) | |
| Listing Status | Contract Accepted | |
| Listed By | John Zimmerman, Compass RE Texas, LLC | |
| Listing Price | $2,895,000 | |
| Schools: | ||
| Elem School | Waverly Park | |
| Middle School | Leonard | |
| High School | Westn Hill | |
| District | Fort Worth | |
4629 Esprit Avenue Includes:
Remarks: New construction in gated guarded Montrachet. Traditional style home featuring 5 beds, 5.1 baths, 2 living. Formal dining and living off of entry. Family room with fireplace is open to kitchen and casual dining. In the kitchen: double ovens, gas cooktop, microwave, island, walk-in and butler’s pantry. First floor master with spa-like bath, dual vanities, separate shower, soaking tub, and dual custom walk-in closets with built-in chests. First floor guest suite with a personal covered patio. Utility with sink is adjacent to mudroom with built-ins and designated work space. 3 car garage with additional 1 car tandem parking. Second floor: game room, flex space, large storage room, 3 ensuite bedrooms and utility room. Estimated completion in March 2023. Directions: 820s to team ranch road; right on team ranch road; right on montrachet boulevard; right on latour lane; left on esprit avenue. |
| Additional Photos: | |||
 |
 |
 |
 |
 |
 |
||
NTREIS does not attempt to independently verify the currency, completeness, accuracy or authenticity of data contained herein.
Accordingly, the data is provided on an 'as is, as available' basis. Last Updated: 05-03-2024