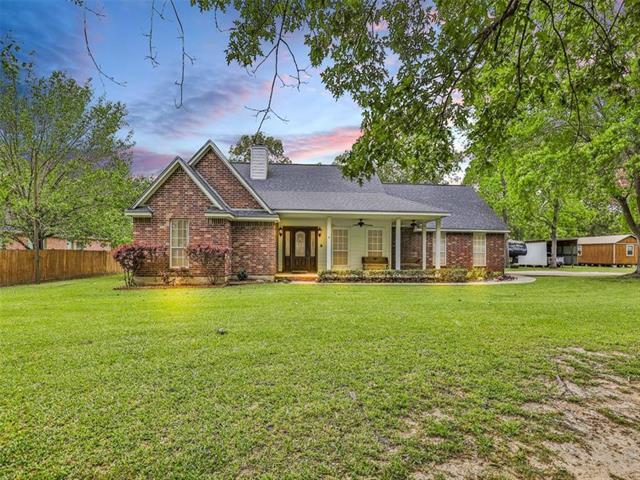29419 Lazy Pine Drive Includes:
Remarks: Welcome to this horse lovers paradise in Huffman! Custom home was built in 1997 and has 2,261 sq ft.,3 bedroom 2.5 bath ONE OWNER home which has a bonus room that can be used as an office or game room. The home sits on 5.35 unrestricted acres and has been meticulously maintained. It's country living at its finest! This home is located down a quiet road but close enough to all the things you would need in town. Only mins from SH99, and a quick commute to Houston. There is also an adorable second home with two bedrooms and is approximately 600sq ft of living space, built in 2021. There is currently a 2 stall barn with tack & hay loft, which was once a 5 stall barn and could easily be converted back. There's also another 2 stall barn just outside the big barn. Lots of extras, including horse walker, RV storage, 30 amp hookup for RV. Covered area to park a tractor, small storage building and a beautiful fenced pasture with small pond in the back for you & your horses to enjoy. NO HOA FEES. Directions: From fifty nine north exit 1960 and head east for ten miles, crossing lake houston; turn left on fm 2100 and continue on huffman cleveland road for five; five miles; turn right on inland road, then right on lazy pine; property is located on the right hand side. |
| Bedrooms | 5 | |
| Baths | 4 | |
| Year Built | 1997 | |
| Lot Size | 5 to < 10 Acres | |
| Garage | 2 Car Garage | |
| Property Type | Humble Single Family | |
| Listing Status | Contract Accepted | |
| Listed By | Becky Tyler, JLA Realty | |
| Listing Price | $648,999 | |
| Schools: | ||
| Elem School | Falcon Ridge | |
| Middle School | Huffman | |
| High School | Hargrave | |
| District | Huffman | |
| Bedrooms | 5 | |
| Baths | 4 | |
| Year Built | 1997 | |
| Lot Size | 5 to < 10 Acres | |
| Garage | 2 Car Garage | |
| Property Type | Humble Single Family | |
| Listing Status | Contract Accepted | |
| Listed By | Becky Tyler, JLA Realty | |
| Listing Price | $648,999 | |
| Schools: | ||
| Elem School | Falcon Ridge | |
| Middle School | Huffman | |
| High School | Hargrave | |
| District | Huffman | |
29419 Lazy Pine Drive Includes:
Remarks: Welcome to this horse lovers paradise in Huffman! Custom home was built in 1997 and has 2,261 sq ft.,3 bedroom 2.5 bath ONE OWNER home which has a bonus room that can be used as an office or game room. The home sits on 5.35 unrestricted acres and has been meticulously maintained. It's country living at its finest! This home is located down a quiet road but close enough to all the things you would need in town. Only mins from SH99, and a quick commute to Houston. There is also an adorable second home with two bedrooms and is approximately 600sq ft of living space, built in 2021. There is currently a 2 stall barn with tack & hay loft, which was once a 5 stall barn and could easily be converted back. There's also another 2 stall barn just outside the big barn. Lots of extras, including horse walker, RV storage, 30 amp hookup for RV. Covered area to park a tractor, small storage building and a beautiful fenced pasture with small pond in the back for you & your horses to enjoy. NO HOA FEES. Directions: From fifty nine north exit 1960 and head east for ten miles, crossing lake houston; turn left on fm 2100 and continue on huffman cleveland road for five; five miles; turn right on inland road, then right on lazy pine; property is located on the right hand side. |
| Additional Photos: | |||
 |
 |
 |
 |
 |
 |
 |
 |
NTREIS does not attempt to independently verify the currency, completeness, accuracy or authenticity of data contained herein.
Accordingly, the data is provided on an 'as is, as available' basis. Last Updated: 04-29-2024